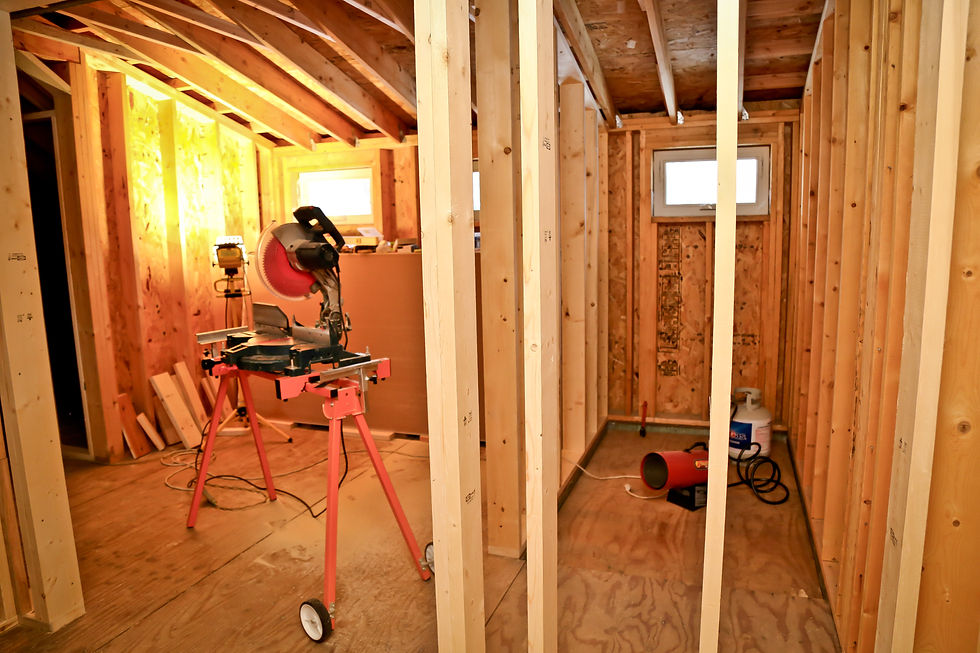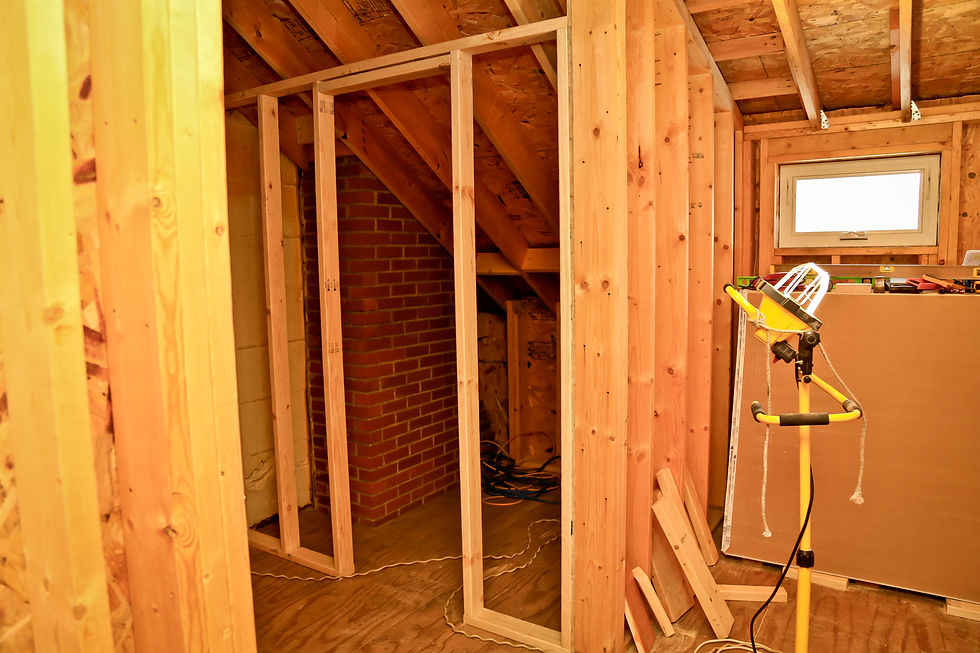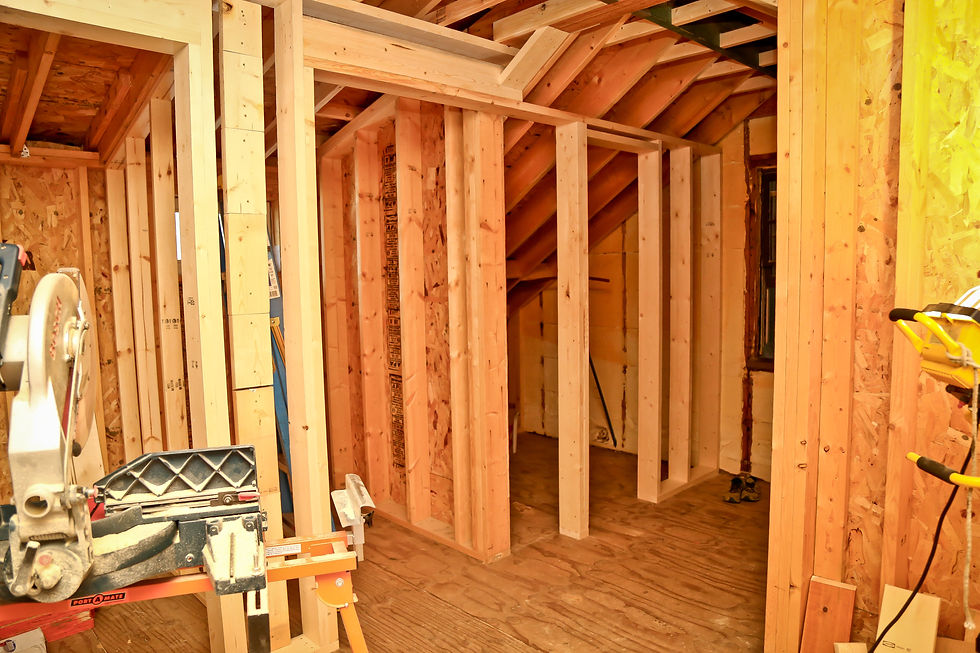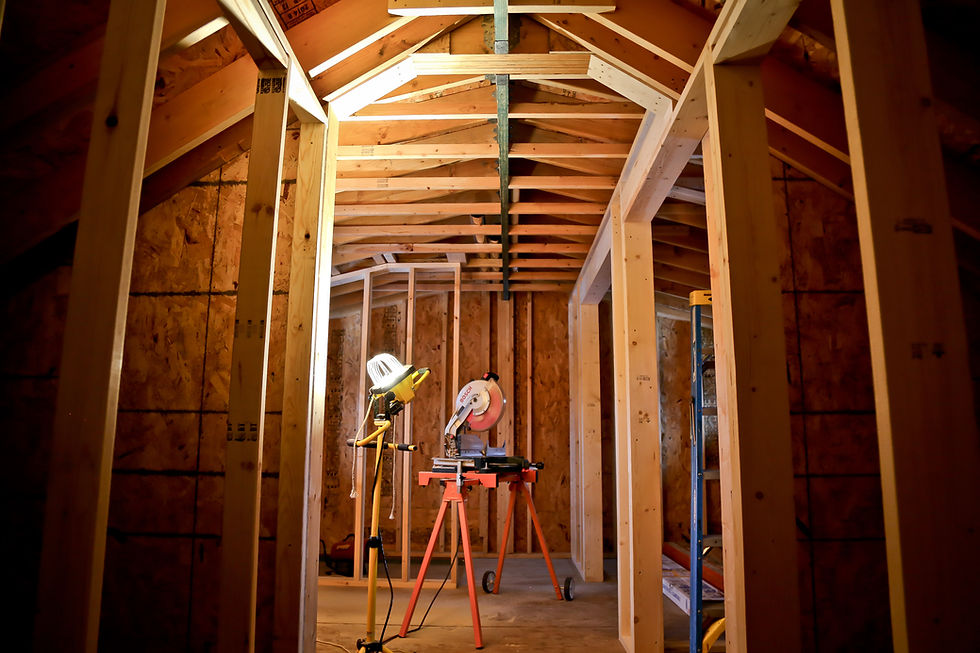Master Bath Framing
- amunan02
- Jan 25, 2017
- 2 min read

It has been a long time since I have posted on this page too just like the project on our Garage page from this weekend with the update of the finish work on the door. It doesn't seem possible that the master bath hasn't been touched in almost three years! We have finished almost the entire exterior since then and the kitchen too. Pictured here is the master bath framed out. I am standing in what will be the new laundry room looking out at the common space of the bathroom to the left and the walk-in shower to the right.

This angle shows the extra closet space on the east side of the bathroom. We plan to use this space as extra clothes storage for bulky sweaters and other items that take up significant space.

Pictured here is another closet on the west side of the bathroom as well as the toilet stall. There will be pocket doors on all closets and on the laundry room due to the small space.

This picture shows the layout as you enter the bathroom. Two closets are in the foreground, one to the right and one to the left. The ladder is standing in the toilet stall with the laundry room right after that. Then the shower is in the back left corner. The bathtub will be in the common space just on the other side of the wall of the closet to the left. We plan to hire out the tile work and sheet rock to the same individual who set our kitchen tile. This space is much smaller than the kitchen and already had all the supporting walls so it should be a "quick" project!






